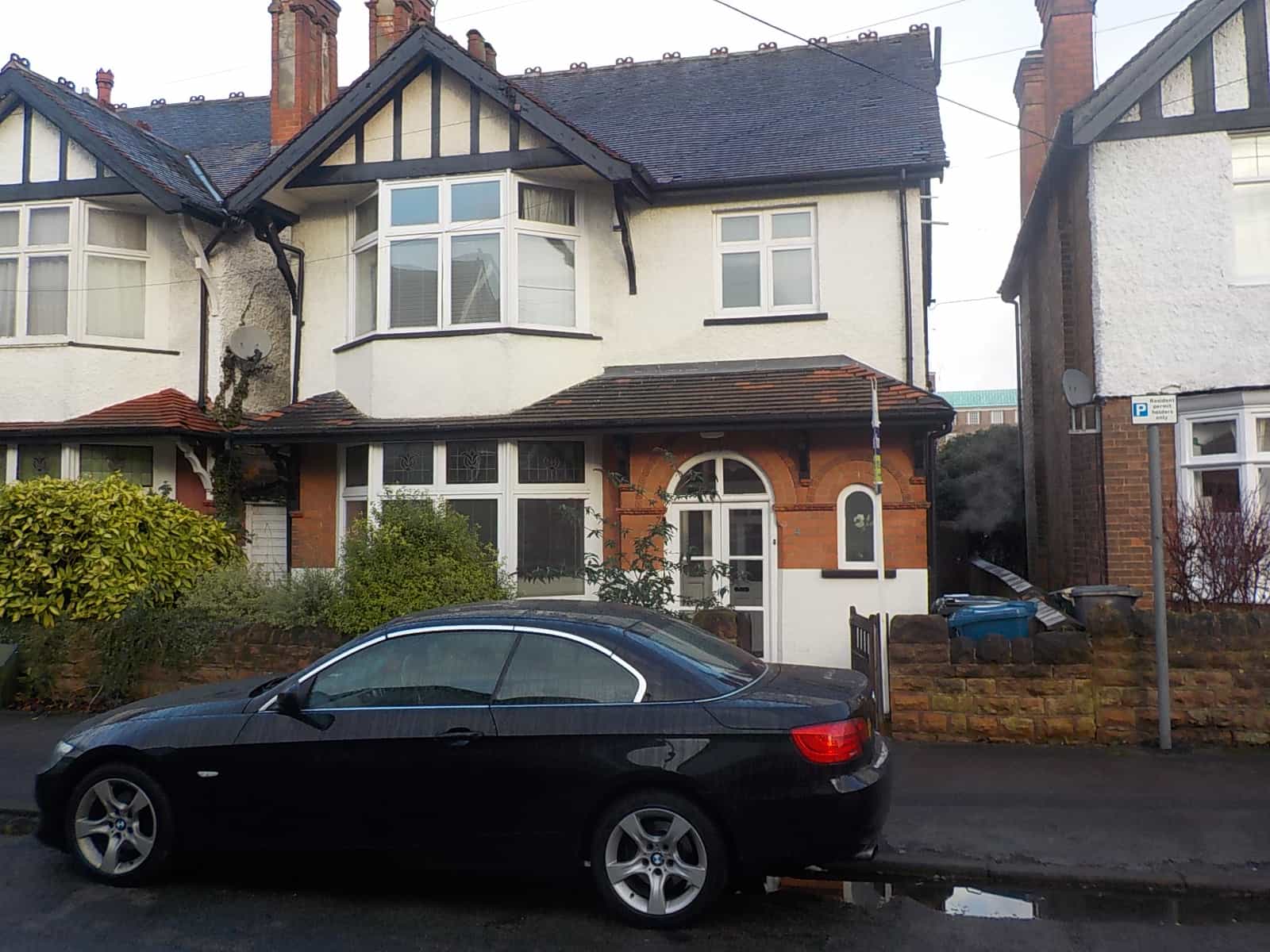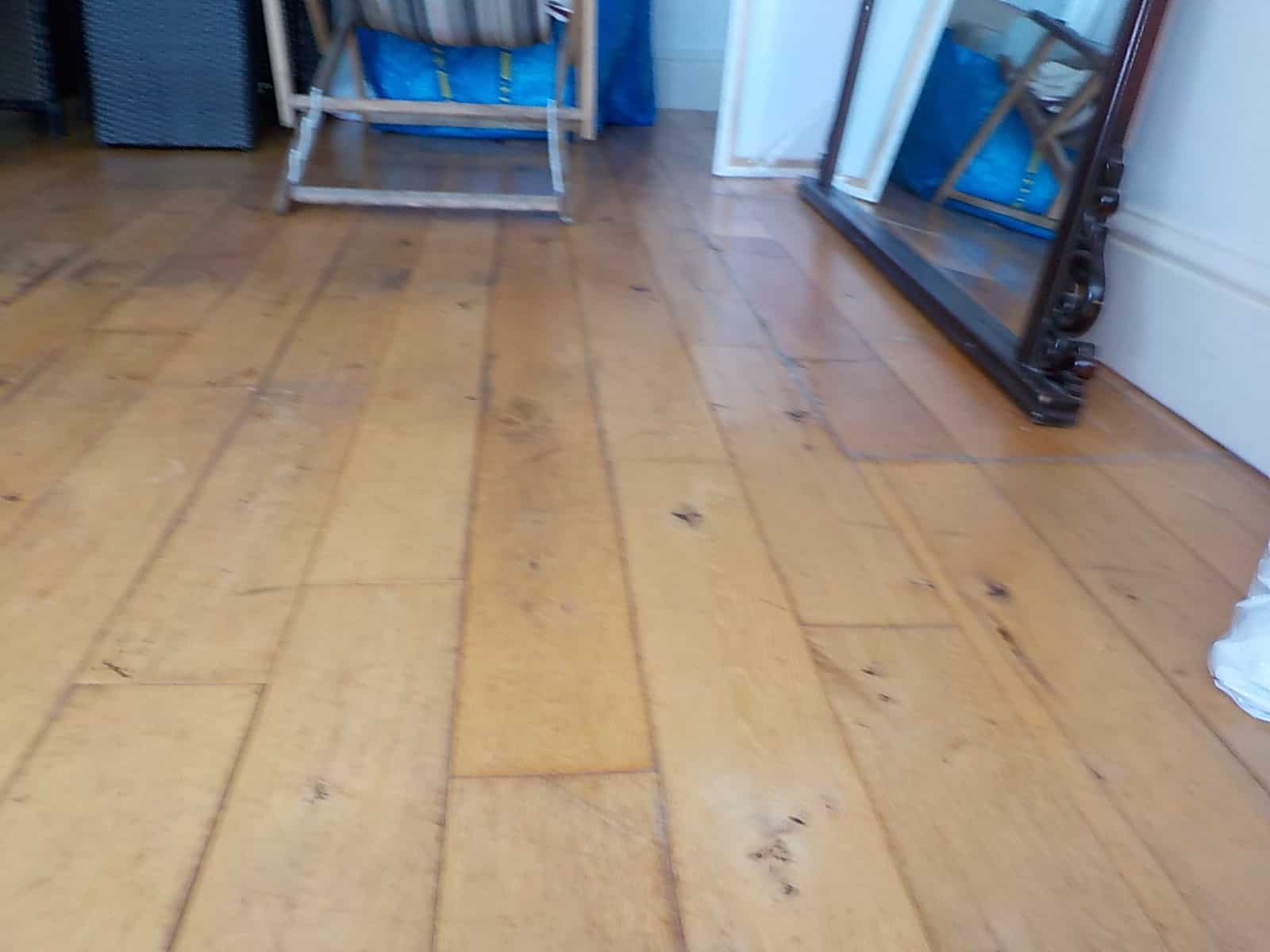01543 241053
Principal: Steve Butler MRICS Chartered Surveyor
Open 8.30am to 6.00pm
Lichfield Surveyors RICS Building Survey Report on a 1925 Detached House

Typical detached house built about 1920
The render has probably been added to hide bricks that have lost thier faces or pointing from frost damage with due to rainwater soaking into the chimney or condesnates of combustion soaking into the interior. Although not disernable the chimney leans slightly probably due to expansion of sulphates in the mortar.
A lost tile and dishing of the face of the roof. The latter is caused by inadequate horizontal timbers that support the rafters
Provision of an additional horizontal timber to help support the rafters. Note the wedges to ensure that the rafters are bearing on the new timber. The bricks in the new wall are to ensure that the timber cannot break the blocks which may not be suitable as a bearing. It would have been preferable if the bricks had been laid in a stepped pyramid shape to help spread the load over a wide area of the blocks
Vegetation in a gutter. Usually a sign that it is collecting silt due to a poor fall.
The daylight between the gutter mounting board and soffit boards (underside of the roof edge) suggest that the gutter board is detaching from the feet of the rafters possibly due to decay of the rafter ends.
This chimney is in need of repointing
The gutter has come out of the joint probably due to thermal movement. It should be repaired as water can blow against the solid walls which are easily penetrated by damp
These decks are very slippery in icy weather. It is very hard not to fall over on one that is covered with a light sprinkle of snow.
The bricks have moved slightly above the large timber that holds up the bricks and window above the opening to the bay. Whilst it is possible that water has entered and decayed the timber or it has suffered from a beetle infestation it is most likely that the timber has shrunk as it has dried out or that it was slightly undersized for the loads that it has to bare.

The engineered floor covering has lifted slightly. It is most likely that the floorboards beneath have been removed to lay pipe and wires and then not re-nailed. In winter when the timber is damp it swells but is no longer restrained by the nails enabling it to life upwards

Low cost Building Surveys and Structural Reports in Coventry
RICS Homebuyers Surveys and Reports in Coventry
Low cost Home Buyers Surveys in Coventry
Surveyors in the Derby area Homebuyers Surveys in Derby RICS Valuation Surveys in Derby Building and Structural Surveys in Derby